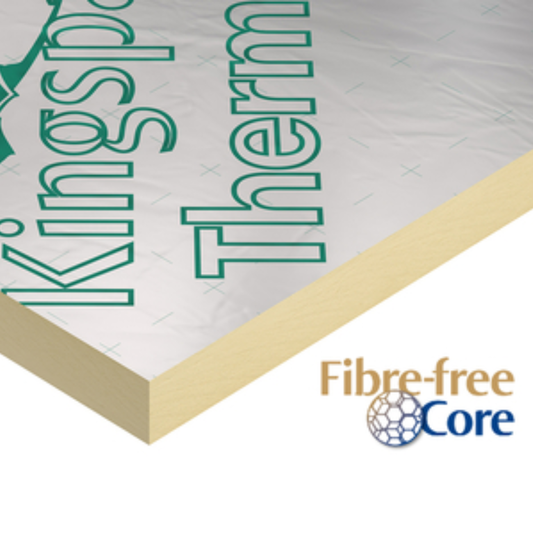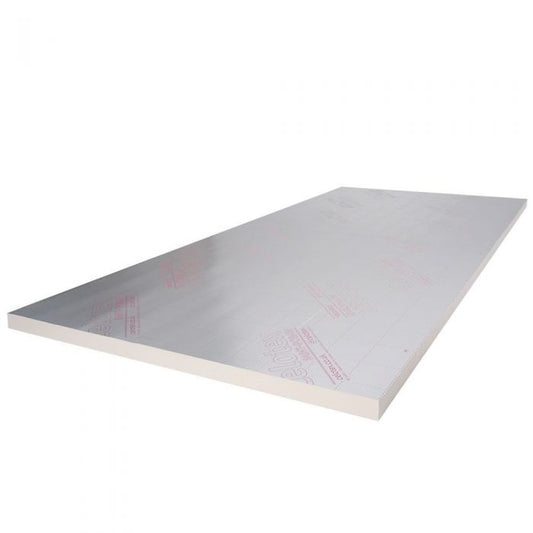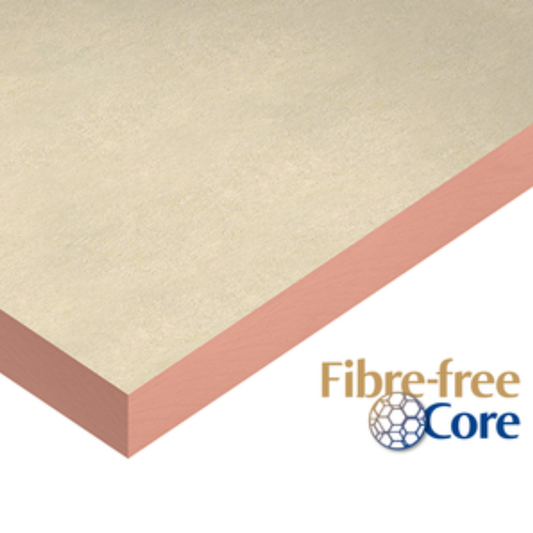-
Kingspan TP10/TW55/TF70 PIR Boards
Regular price From £27.46Regular priceUnit price per£0.00Sale price From £27.46 -
Celotex TB/GA/XR4000 PIR Boards
Regular price From £19.28Regular priceUnit price per£0.00Sale price From £19.28 -
Kingspan K103 Kooltherm Floor Insulation Boards
Regular price From £403.11Regular priceUnit price per£342.11Sale price From £403.11



